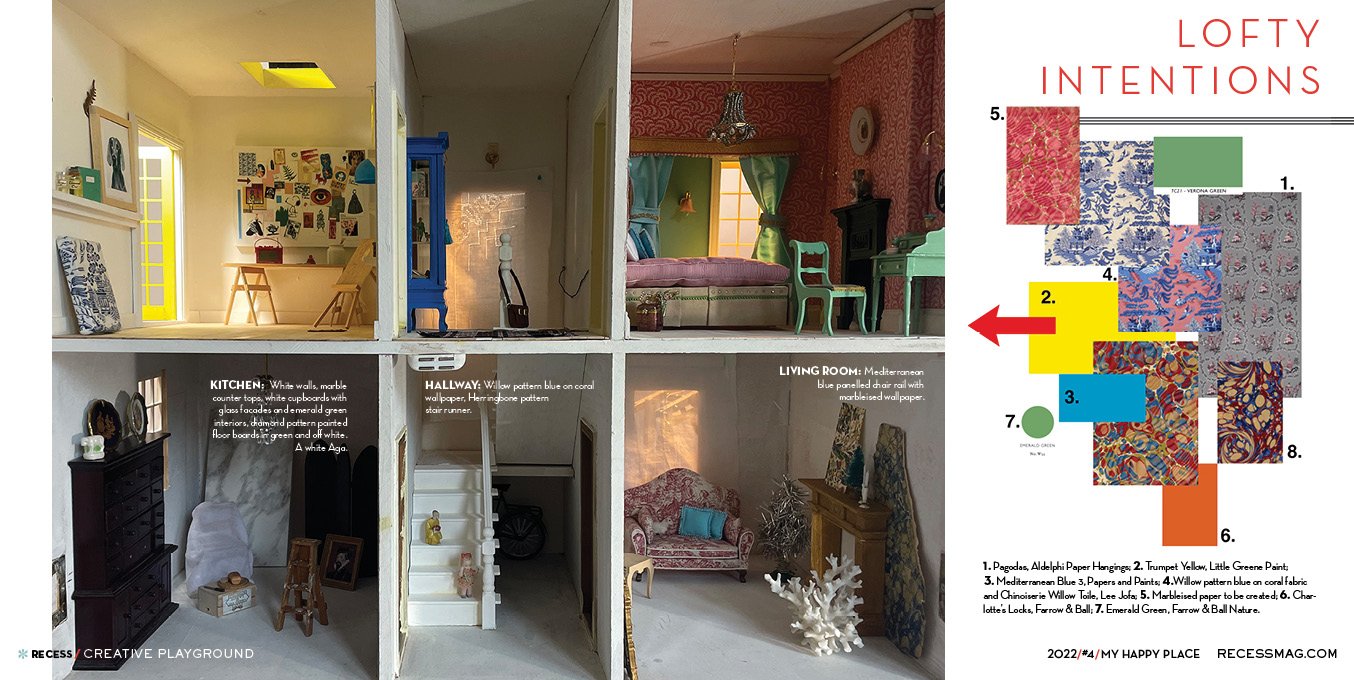my happy place(s) - trisha krauss
Words and Art by Trisha Krauss
It all began in the early 70’s with my prized Fisher Price Play Family House.
The plastic furniture and decorated walls revealed a make-believe world filled with
complicated little people, in the throes of continuous and delightful drama. I became increasingly enmeshed in their lives, and while I never lost interest in their daily sagas, I soon tired of their home’s dated interior. With a well-sharpened crayon, magic markers and Elmer’s glue, I freshened the place up and brought the Fisher- Prices into a new and daring decade.
On Christmas morning 1974, I woke with delight to a three-storey Barbie Townhouse equipped with its very own elevator. Initially, I was besotted with Barbie and her penchant for gingham and the colour pink, but as the years rolled by, I became more discerning and discovered gaping flaws in Barbie’s taste. So, I took matters into my own hands and created new furniture, changed the paintings, and used scraps of fabric to cover anything unsightly or out of date. I transformed the joint. Barbie proceeded to bash her way through the ‘70s throwing world famous parties and dancing with abandon to The Jackson Five and Diana Ross and The Supremes.
And then I grew up, as one does, and my make-believe house became my first real apartment. This second-floor walk-up in the West Village of Manhattan was like a life-sized doll’s house. Unlike my previous renovations, I became the main character in this drama; a drama that played out for many years with many changes of décor… and bed fellows.
All of these homes were happy places.
Krauss House
My new happy place is a house in London. It has 2 storeys, 4 rooms, one bathroom and a cupboard under the stairs. It is old and made from plywood. The electrics are shot; the windows need refitting; the roof needs replacing; the bricks need repointing; the exterior needs repainting, and the inside is in shambles.
It is a classic fixer-upper.
Lofty Intentions
KITCHEN White walls, marble counter tops, white cupboards with glass facades and emerald green interiors, diamond pattern painted floor boards in green and off white. A white Aga.
HALLWAY Willow pattern blue on coral wallpaper, Herringbone pattern stair runner.
LIVING ROOM Mediterranean blue panelled chair rail with marbleised wallpaper. Parquet floor
My Studio
A mood board hovers over a make-shift drawing table. It consists of miniature prints of images on my actual mood board in my real-life studio. A classic half globe pendant lamp in bright cerulean blue dangles from the ceiling. The pendant is made from the bottom half of a plastic Easter egg and embroidery thread. The door frames are painted Jaune Citron, Lefranc Bourgeois and contrast brightly against Silica White walls by Fired Earth. A Herman Miller Eames Chair and The Carimate Cassina Rush seat in red polish the room off. These beauties were made by British miniaturist, Kim Selwood. A studio is not a studio without a Roberts Radio tuned to BBC Radio 4, or a Wegman inspired picture of Esther The Glorious.
Liberty Room
The walls of my bedroom are covered in pink Liberty fabric. The thing about pink is it needs to have just enough red in it to be on the safe side of the spectrum. A false wall separates the bedroom from a Tiffany blue bathroom with a vintage claw foot tub and gilded mirror. The bespoke bed is made from a vintage purse, used as the headboard and the bed valance is made from a skirt I bought at Bergdorf Goodman many years ago. The portraits are my grandmother’s Cameo brooches. A miniature Limoges vase sits on the mantelpiece and a tiny hummingbird flutters over a Jay Strongwell Trinket box, found while junking on Goldborne Road, London.
Inspiration comes in many shapes and sizes.)






